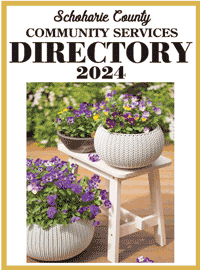Subscriptions
Menu
Advertisements
Schoharie Dental still looking for Planning Board OK
11/3/2023 |
By Patsy Nicosia |
Schoharie Dental’s Hazem Elbialby is still hoping he can get the go-ahead he needs from the Planning Board to expand his parking and add on a 20-seat waiting room.
In part, because he’s just waiting on equipment before he can open up nine additional dental chairs on two floors—work he already has the OK for, space he’s already added on.
That’s what he needs the additional parking lot for, Dr. Elbialby said Monday: work already approved.
The larger waiting room?
That’s for his thousands of patients.
In September, the Schoharie Village Planning Board unanimously rejected Dr. Elbialy’s request to demolish the home he owns next door at 235 Main Street, and turn it into an 18-lot parking lot, and add the waiting room onto the south side of the building.
Essentially, though, it was just a straw vote; the next step in the process is for attorney Dave Brennan to draft an official decision for a formal vote.
That hasn’t happened yet, Dr. Ebialy said.
He asked Mr. Brennan to hold off on that decision until his own attorney, Robert Stout Jr. of Whiteman Osterman & Hanna had a chance to respond to the September 12 decision.
Mr. Stout made his case that the parking lot and waiting room are allowed under the village’s Land Use Law, specifically site plan and special use permit criteria, in a 10-page letter emailed to the Planning Board last Monday, October 23.
In it, Mr. Stout writes “approval of the application is required by law and we request that the matter be placed on the next Planning Board agenda.”
“We’ve requested a meeting,” Dr. Elbialy said.
“We’re still waiting to hear back.”
A spokesman for the Planning Board said the issue is in the hands of Dr. Elbialy's attorney and theirs, Mr. Brennan.
In his email to the Planning Board, Mr. Stout argues the parking lot and larger waiting room aren’t expansions of existing Schoharie Dental services, but rather “will allow patients to more conveniently and comfortably,” access them.
The project is a permitted use, he said; the parking lot is an accessory structure to a health care facility, which are permitted in the Residential Zoning District with a special use permit and site plan approval.
In September, Planning Board members disagreed—though they struggled with the definition of health care facility.
The project flies in the face of Schoharie’s Comprehensive Plan, which stresses smalltown character and projects that reflect its unique features and character, they said.
But that’s exactly what his continued renovation of the former Main Bridge, is doing, Dr. Elbialy said: saving an architecturally important historical building that’s too large for something like a home.
By opening up the view to the building, he’s making it a more important piece of downtown Schoharie, he said.
Plus, his patients are eating and gassing up locally, he said and much of his staff of 45 is local as well.
“As soon as I saw this building, I took out my tape measure and started measuring,” he said.
“I could already see what it could become. I care a lot about the Village of Schoharie and I’m optimistic we can find a solution here. We’ve always managed to do that before. I have no plans to go anywhere else.”
This story has been updated since appearing in our print edition.









